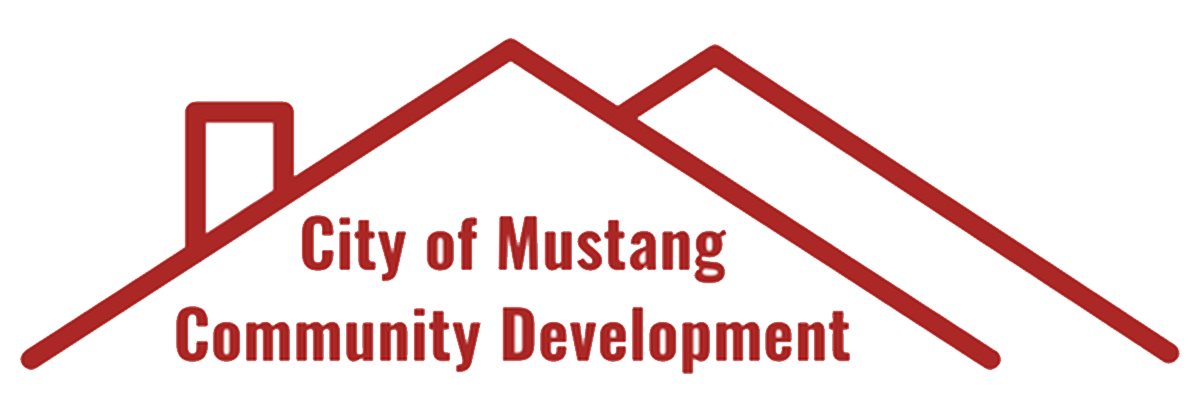Construction Guide
It's never too earlier to plan ahead.
We sometimes encounter business proprietors who are surprised by the amount of information required to obtain a building permit to change the use or remodel an existing suite. The City of Mustang adheres to many of the same International Code Council construction codes that are enforced statewide. These regulations were established to protect your customers, your employees and yourself from harm,and they represent the minimum requirements any building must meet prior to occupancy.
Will your suite safely serve its intended use?
Are there enough exits to provide adequate egress in the event of a fire or other emergency?
One of the key elements involved in obtaining a permit is building planning. Any permit for a change of use or remodel will likely require an adequate floor plan of the existing and proposed design of your suite. In most cases, an architectural stamp and signature is NOT required for these plans- you can draw them yourself! However, you will need to make sure you show all means of egress, any permanent equipment and to label the use of all areas so we can make sure everything is safe.
A remodel permit application typically requires five identical sets of floor plans drawn to a common scale. However, an additional set is required if a new structure is proposed. A permit application and plan review fees must also accompany any submittal.
Construction documents leading to the permit to construct a new structure must also include six copies of an adequate site plan. The site plan must include the following elements drawn to a common (usually 1" = 20') scale: Property lines, existing and proposed easements, platted building lines, parking areas, curb cuts and driveways, the footprint of the building, any proposed freestanding signs, landscaping, fire hydrants and utility mains and service lines.
Detention plans and drainage calculations may not be necessary if your location lies in an addition where storm water detention is already provided. If it does not, be prepared to provide at least three sets of engineered plans where any new impervious area is proposed (expansion of the building's footprint or canopies, new parking, etc.).
Lastly, additional plan sets may be required if plans call for direct access to a state highway or if food service is involved. After reviewing your plans, we can help determine exactly what permissions you will need beyond those required by the City of Mustang. We understand that you are very familiar with your business, but not so much with ours. We will do everything we can to keep communications flowing in simple terms anyone can understand.
We often are asked about the length of plan review. This is difficult to estimate because of the complexity of some plans versus others. The quality of the plans is also a major element involved in estimated the time involved in reviewing commercial construction plans. As stated above, it is never to early to plan ahead.
Documents for a remodel or change of use of an existing building: Permit application, 3 identical sets of floor plans, application fee. Depending on the nature and scale of a remodel, additional copies of plans may be required.
Documents required for a new structure (or addition to existing) Permit application, copy of current deed for property, 6 identical sets of floor plans, 6 identical sets of site plans and other documents as required by the Community Development Department possibly including three identical sets of detention plans and calculations and more.
We will thoroughly inspect all elements of your building after installation and prior to covering. A typical new construction project of any size will typically require a City inspector to visit at least 15 - 20 times if not more. Representatives from the Fire Department will also perform inspections as required by the 2009 International Fire Code and the Life Safety Code.
General contractors must be licensed by the City of Mustang as well as electricians, plumbers and heat/air contractors. Anyone extending or altering a water distribution main or sanitary sewer interceptor dedicated for Public use must also carry an Oklahoma Department of Environmental Quality installers license.
A certificate of occupancy (C.O.) is available only after all inspections have been approved and all construction has ceased. Obtaining a C.O. is necessary prior to the issuance of a business license for the same address. This is the final key to your business' debut.
Not sure if your contractors and subcontractors are licensed? Give us a call and we can help. Feel free to call (405) 376-9873 or Email R. Wheeler any question you may have regarding building permit applications, plan review, inspections or licensing.
