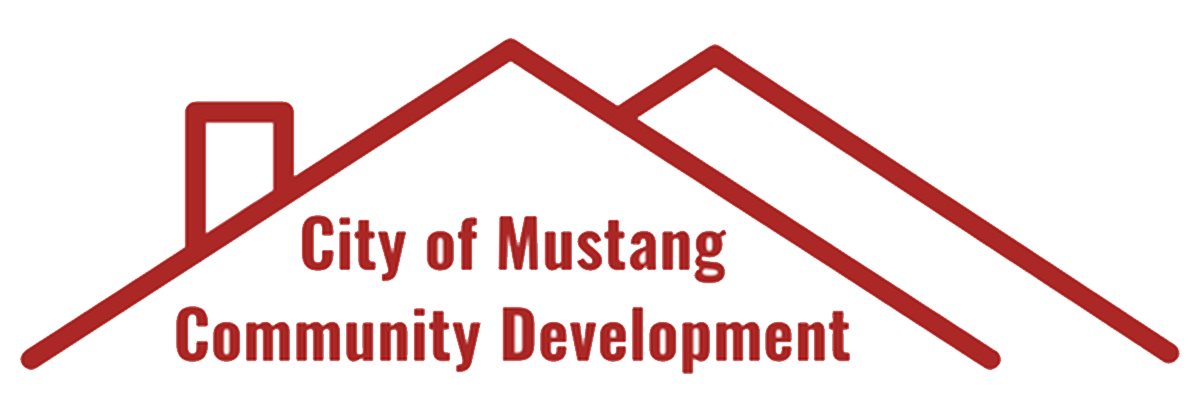Commercial Driveways & Flatwork
Regulations addressing commercial driveway approaches are found in Chapters 102 and 122 of the Code of Ordinances of the City of Mustang, OK. A permit is required to install or repair a sidewalk or driveway approach within any public or private right-of-way. To obtain a permit, applicant's must remit a City of Mustang Construction Permit application along with three (3) sets of identical plans to the Community Development Department at City Hall, 1501 N Mustang RD, Mustang, OK.
Inspections are required PRIOR to concrete being poured, we require at least a two hours notice to schedule inspection. We recommend scheduling the inspection before scheduling concrete delivery.
Plans must illustrate:
Right-of-ways and easements
Utility locations
Driveway location, saw cuts, expansion and contraction joints
Relative drainage improvements including flumes, corrugated pipes, etc.
A cross-section of the base, surfacing, tie in to existing pavement and any drainage pipes.
Any sidewalk that will be created or affected by construction
When designing plans, please keep these regulations in mind:
All driveways shall be constructed in accordance with "Standard Residential and Commercial Driveway Entrance for Mustang, Oklahoma 1981."
The subgrade for driveway entrances shall be of suitable soil, free of vegetation, trash or other foreign matter, and compacted to 100 percent standard proctor density.
Surfacing of all driveways shall meet the appropriate commercial paving standards.
Width of driveways. Driveways used for ingress and egress shall be confined to and shall not exceed 30 feet in width, exclusive of curb returns, except as provided in chapter 102.
Driveways shall be at least curb height at a point six feet from the back of the curb. Driveway entrances on streets not having curb and gutter drainage shall be constructed to the same details contained herein, except that the diameter and length of driveway culverts shall be approved by the city engineer prior to the issuance of a permit and the grade of the driveway at a point six feet from the center of the culvert shall be at least equal in elevation to the crown of the street.
All saw-cut joints for driveways shall have a depth of at least one inch and a width of at least one-eighth inch.
All expansion joints shall have a width of at least one-half inch, and the material used to fill this type of joint shall be made of either redwood, cedar or pre-molded asphalt. All joints shall be cleaned in accordance with standard city street specifications.
An expansion joint must be located at the property line and along the line where the driveway meets the street paving.
Permit holder shall be required to pay the cost of all testing of a driveway deemed necessary by the city inspector or engineer. Such tests may include but are not limited to soil density, compressive concrete strength, and core samples.
Permit holder shall be responsible for the replacement of all defective work and materials not approved by the city inspector, and shall be liable for any damage to existing city streets that is not repaired in a manner suitable to the city.
A commercial driveway must have a minimum radius of 15 feet.
It shall be the Applicant's responsibility to obtain and to execute any additional legal agreements required (i.e. easements, cross access agreements, radius agreement, etc.).
Where a tract abuts a section line road or a state highway a distance of not less than 100 feet, and is commercially developed and platted as a unified tract, the requirement that a portion of each lot abuts a street may be met by showing that the lot abuts a common access driveway for the required distance.
Common access driveway means one or more shared private driveways intended to provide access for vehicles from the roadway of an approved public street to private property.
Common access driveways must be restricted to use for ingress and egress only, and must meet all requirements for fire, emergency and other required access. Common access driveways must be constructed to the standards for streets to be dedicated to the public.
Sidewalks must meet City standards as well.
Driveways and sidewalks proposed for the right-of-ways of State Highway 4 and State Highway 152 require separate permits from the Oklahoma Department of Transportation. Here is more information on what is required on the ODOT application.
Property owners are responsible for maintaining their own driveways.
The City of Mustang does not enforce deed restrictions or subdivision covenants. It is the Applicant's onus to verfiy their designs, workmanship and materials conform to all applicable requirements, policies and laws.
