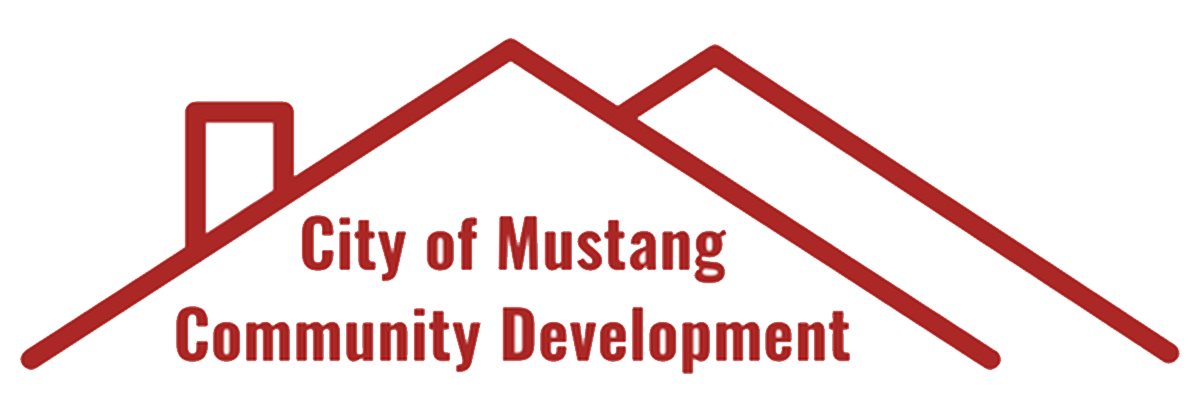Accessory Structures
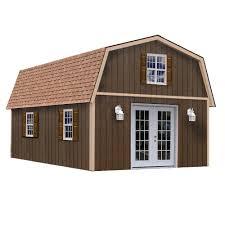
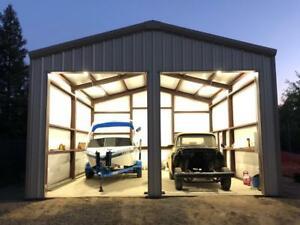
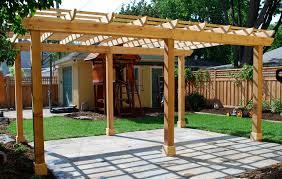
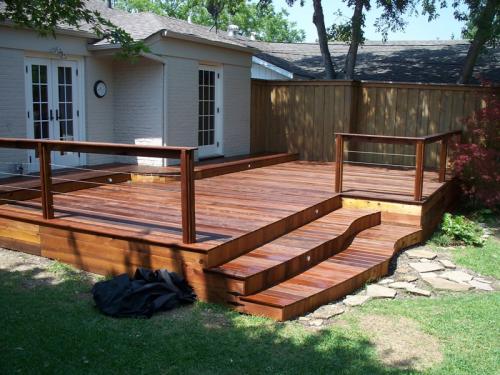
What is an accessory structure?
Residential accessory structures include, but are not limited to antennas, barns, carports, decks, fences, flagpoles, play houses, storage buildings, safe rooms, swimming pools, tree houses, walls, wind turbines and workshops. Within Residential zoning districts, Chapter 122 of the Code of Ordinances of the City of Mustang, OK does not allow accessory uses without a principal structure (residential dwelling) in place.
REGULATIONS FOR ACCESSORY BUILDINGS
Accessory structures such as storage buildings and workshops MAY NOT be used for any commercial purpose whatsoever. The City may prohibit accessory buildings from having separate utility meters if service from the primary structure is possible. Accessory structures used for personal vehicle storage or vehicle repairs must have the minimum paved surface required by the zoning districts prior to use.
Guest houses are prohibited in the Rural Estate (R-E) and Single-Family (R-1) zoning districts. A guest house is hereby defined as an additional structure or compartment (in addition to, or attached to the principal structure) that has all features necessary for habitation as an individual dwelling unit as required by Chapter 3 of by the 2018 edition International Residential Code for One and Two-Family Dwellings.
WHAT IS REQUIRED FOR A PERMIT FOR AN ACCESSORY BUILDING?
Completed construction application (this can be found online at the end of this page or in person at City Hall)
Plot plan (plot plan requirements and sample can be found at the end of this page or on the Resources page)
Structural plans are required for subterranean improvements, retaining walls, and any building with a free span of thirty (30) feet or greater.
Electrical/Mechanical/Plumbing plans are required for any accessory structure that has such service(s).
Permit fee(s) for an accessory structure
WHAT IS THE PERMIT REVIEW PROCESS FOR AN ACCESSORY BUILDING?
Applicants should submit construction documents at least three (3) weeks before a building permit is desired. Applicants will be notified after the plans have been reviewed by the Building Inspector. Permits are valid for six (6) months; however, if a relevant inspection has been approved within the first six months, the permit shall then be valid for a year from the date of issuance. The Community Development Department discourages applicants from ordering building materials or scheduling labor prior to the issuance of a building permit.
The Owner or his/her authorized agents is responsible for coordinating all required inspections after the permit is issued. Inspections are necessary prior to covering any electrical, mechanical, plumbing or structural system component. Inspections must be requested at least one (1) working day in advance of when it is needed, and only the professional contractor of record can call for their own inspections.
The City of Mustang is not responsible for property line or easement encroachments, or any other complications due to inaccurate plans.
Supporting Documents
Example Plot Plan (115 KB)
Accessory Building Guide (176 KB)
